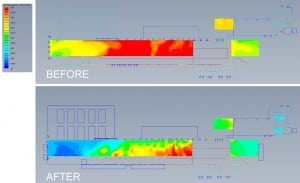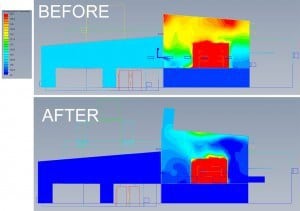Industrial CFD Modeling and You
At Moffitt, we use industrial CFD modeling help our customers see how a new ventilation system will impact their building. Having a vivid, 3D model helps the customer better visualize what we’re proposing with a new system. Furthermore, by accounting for each door, window, vent, and fan, we can create more accurate ventilation designs. CFD models present a revolution when it comes to ventilation design.
Ventilation CFD for Industrial Facilities

For many buildings time-tested strategies and mathematical formulae are perfectly effective methods for designing ventilation systems. Ventilation designers can look at heat loads, external temperatures, and building dimensions to figure out the best solution. Complex buildings with multiple sections, heat loads, or walls can prove more challenging, however. For example, it isn’t possible pinpoint temperatures at a 15-foot walkway with just these equations.
That’s where industrial CFD modeling comes in.
Developing an easy-to-read CFD can show how the warm air moves throughout the entire space. Additionally, full color temperature gradients show how the warm air changes at various locations. Seeing how the warm air reacts at different elevations and around various parts of the building, allows for better designs.
For example, they may determine that extra intake air is required near machinery, or that a larger ventilator is required at the peak. Building designers can isolate problem areas and find the right solution for that exact spot.
Furthermore, if the temperature shown in the model is still higher than desired, we can show them the impact of additional equipment. Customers can compare these different ventilation options and find the one that is best for them. One that best suits their workers’ needs and their budget. Of course, all of this is done before the first hole is cut or the first product is ordered.
What Industrial CFD Modeling Means to You

At Moffitt, we find that system comparisons are the most powerful application of this tool. Being able to show our customers a “before” and “after”, or an “Option A” and “Option B”, allows them to make better informed decisions, and allows us to design better systems.
There is no room for mistakes when it comes to building ventilation for large industrial spaces. Make sure the new ventilation system you invested in is having the effect you want it to. You can avoid this by choosing Moffitt.
Moffitt Corporation has been designing industrial ventilation systems with a paper & pencil for over 55 years. Adding sophisticated industrial CFD modeling to this helps us design more effective and efficient ventilation systems.
